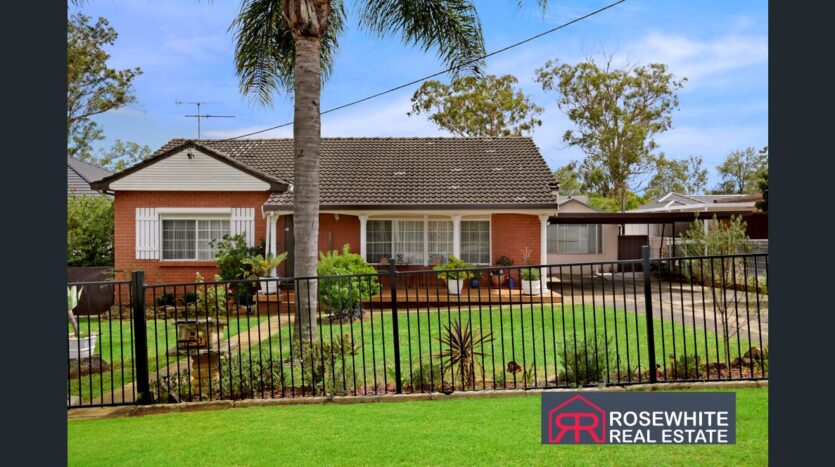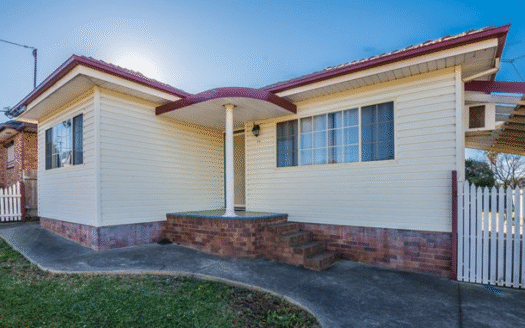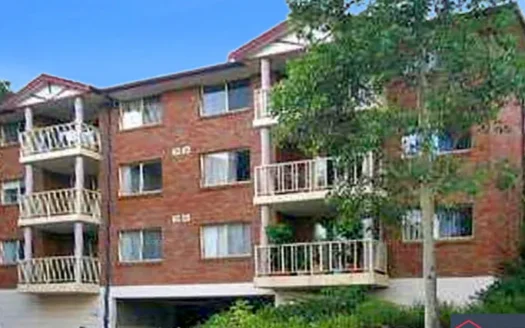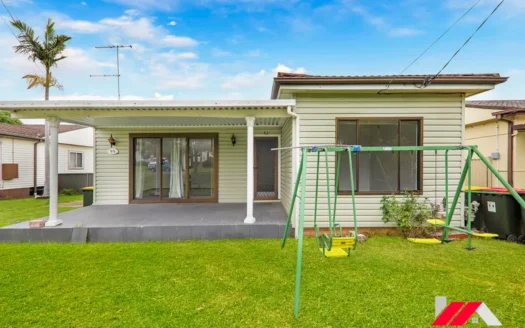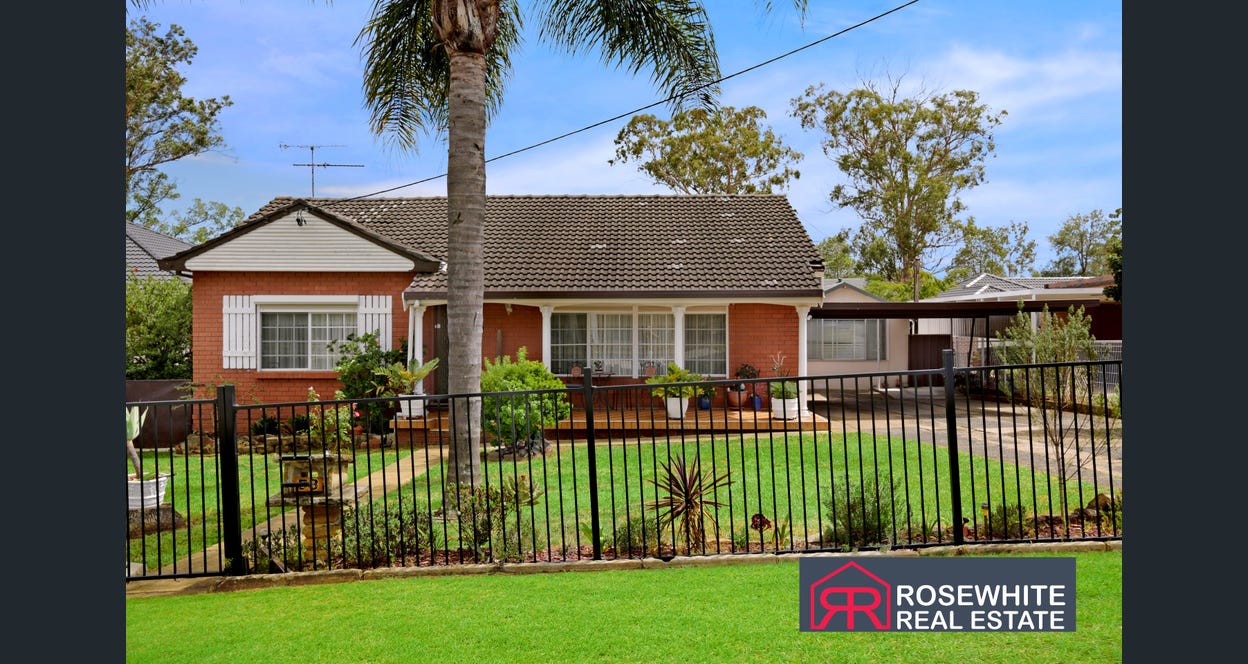Overview
- Updated On:
- July 4, 2025
Property Description
Rosewhite presents this stylish home with a large block of land in a tranquil location. You will be captivated from the moment you enter the stunning Tiles hall by the size and space of this immaculate open plan home – leading you into manicured garden with built in BBQ area. Configure this home to suit your style, maximise potential to meet your needs. Added WOW!! is with Granny Flat.
The home offers a substantial floor plan with a light and airy open plan design that incorporates two separate living zones, and an easy connection to the great outdoors.There is natural gas connection for kitchen – 90cm sized stove and the connections for gas heating in the two living areas.
FEATURES INCLUDE
• Marble floor plan with spacious living family lounge
• Four good sized bedrooms is fitted
• Generous sized 3 bedrooms with built-in robes
• Separate kitchen with Meal areas and Pantry room
• Separate dining area
• Modern Family Bathroom with added Bonus of second toilet
• Double Size of carport,
• Private backyard and entertaining area for children and BBQ
• Entertainment area ready for family and friends all year around
• Rare opportunity to get in today’s marketplace
This outstanding address is a short distance from WestPoint Shopping Centre, Motorway, bus interchange and the train station. Growing families are spoilt for choice with quality schools…and much more….
Do not Miss this Opportunity to enter the development market


